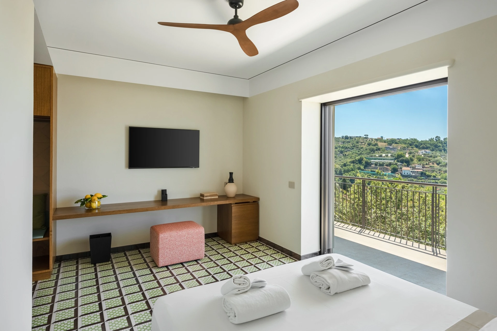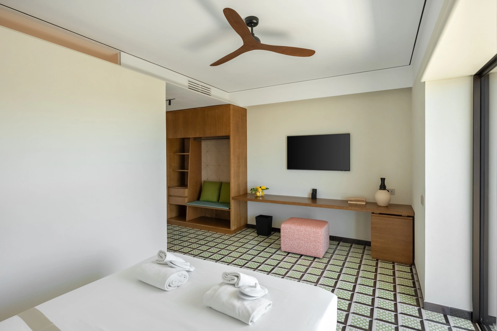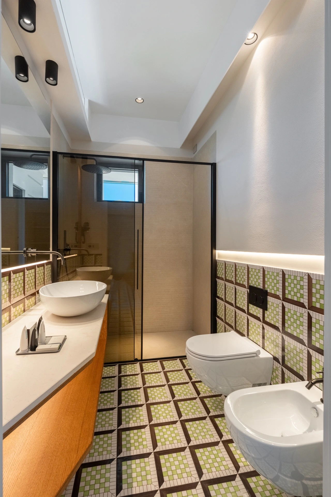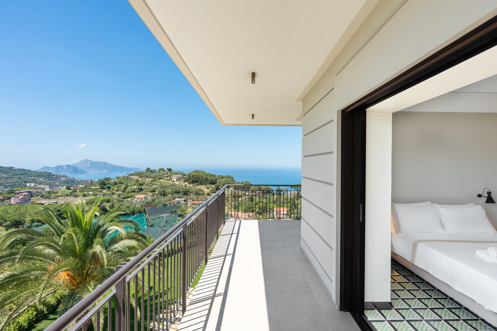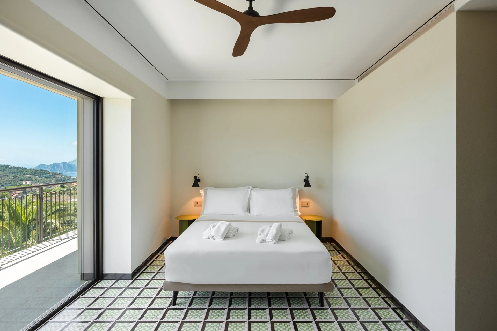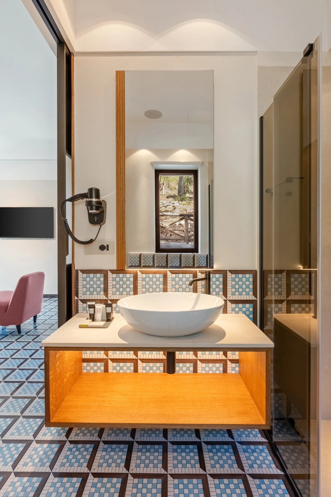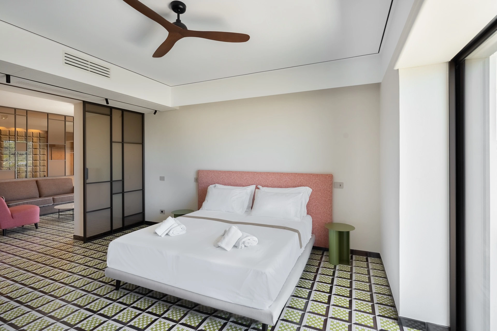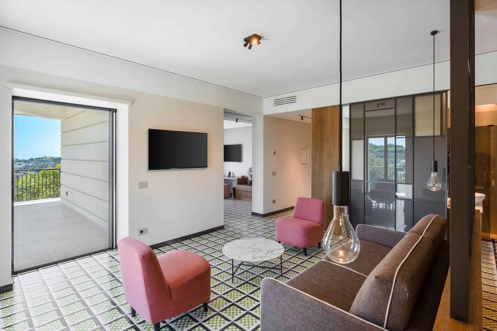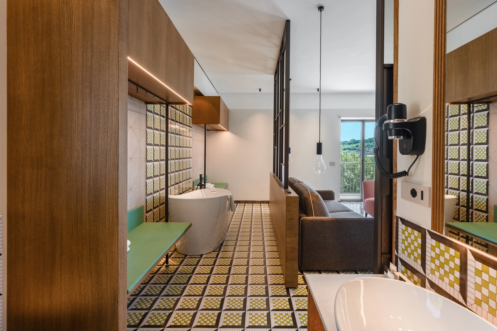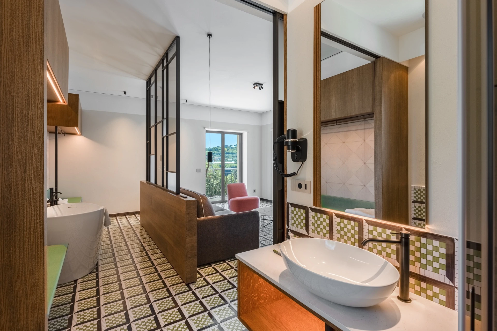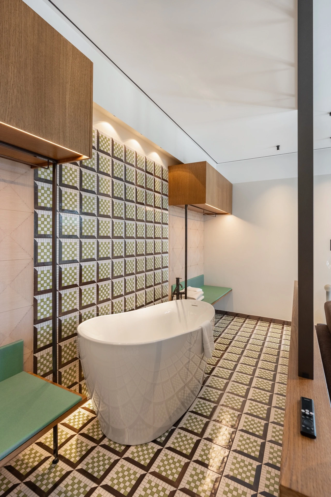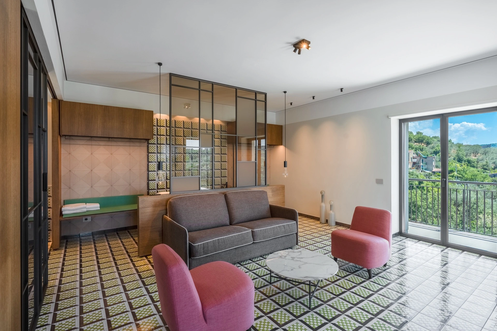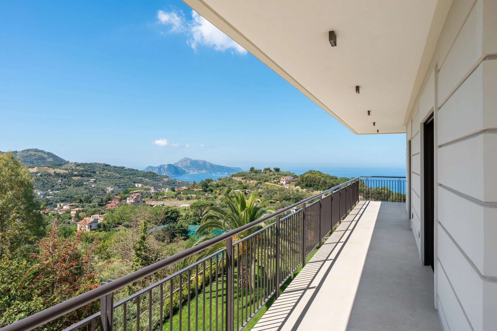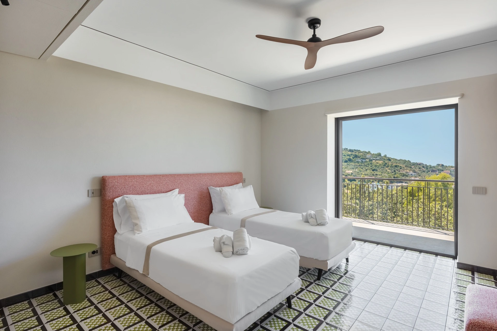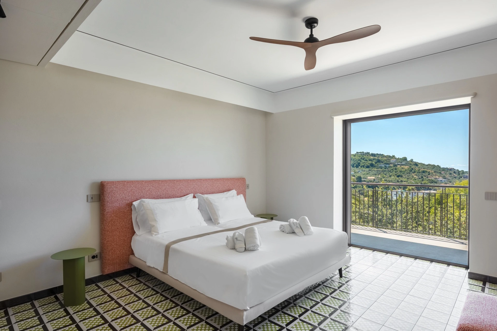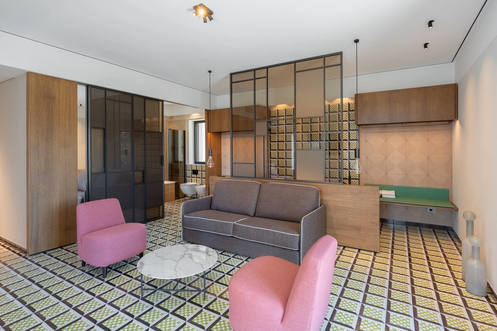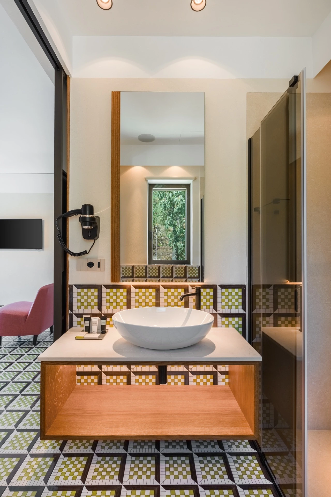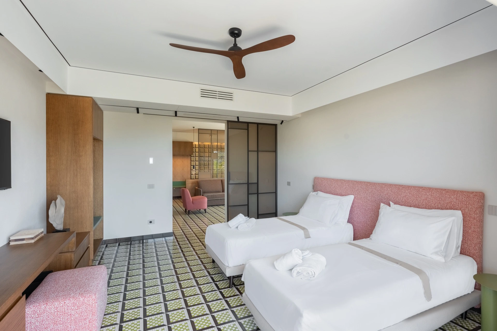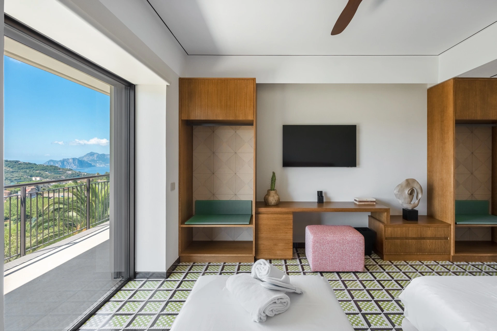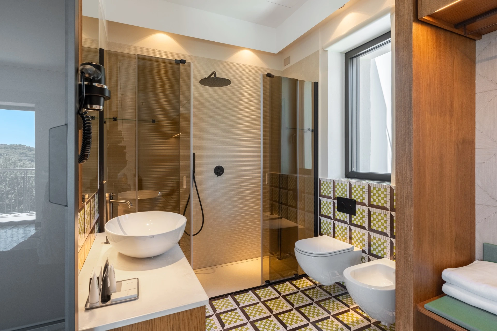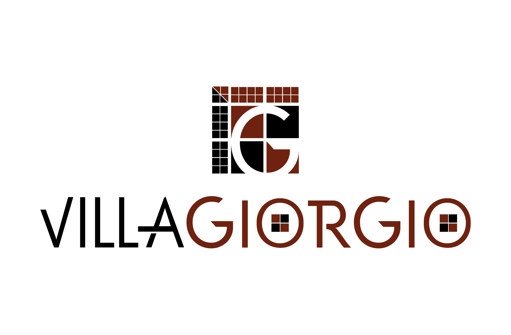Interiors
Spread over three floors and totaling approximately 500 square meters, this villa offers complete privacy and breathtaking views of Capri and Ischia.
The ground floor features a generous dining area with an inviting table for up to 18 guests, a TV lounge equipped with a 52-inch satellite smart TV, and a designer electric fireplace that creates a cozy atmosphere on cooler evenings. Large, luminous glass sliding doors connect the open living space directly to the terrace and garden, blending indoor and outdoor living seamlessly.
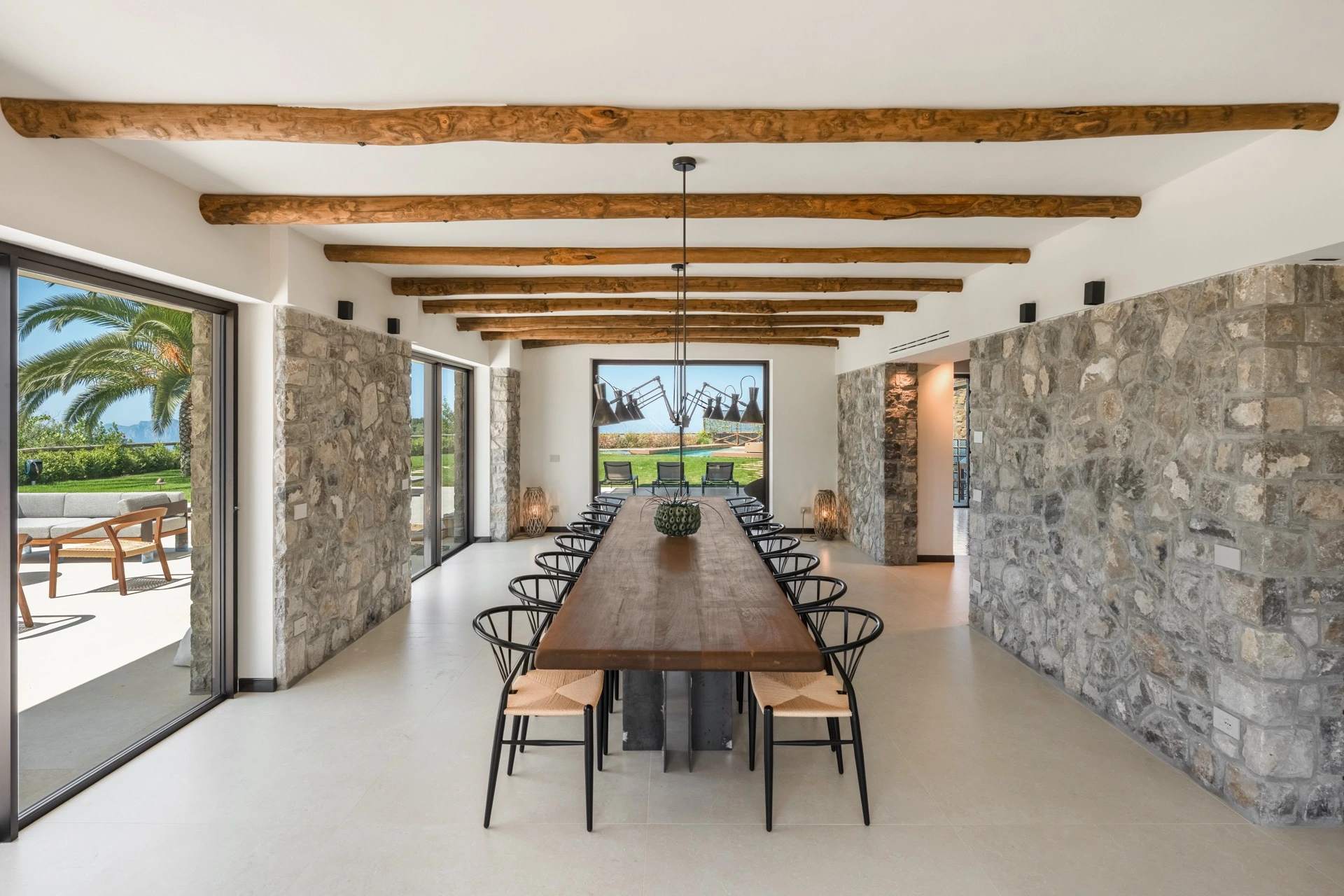
The state-of-the-art chef’s kitchen is fully equipped for gourmet cooking, with a double-door fridge, wine cooler stocked with a curated selection of fine Italian wines, and dual sinks—one for washing dishes, the other dedicated to food preparation. A guest bathroom completes this floor, ensuring comfort and convenience for all.
No Images Found!
Le camere
First Flor | Queen bedroom suite with sitting room area, en-suite bathroom with shower and separate tub. Direct access to balcony with sea view
Twin/queen bedroom with ensuite bathroom with large shower. Direct access to balcony with sea view Twin/queen bedroom with ensuite bathroom with large shower. Direct access to balcony with sea view.
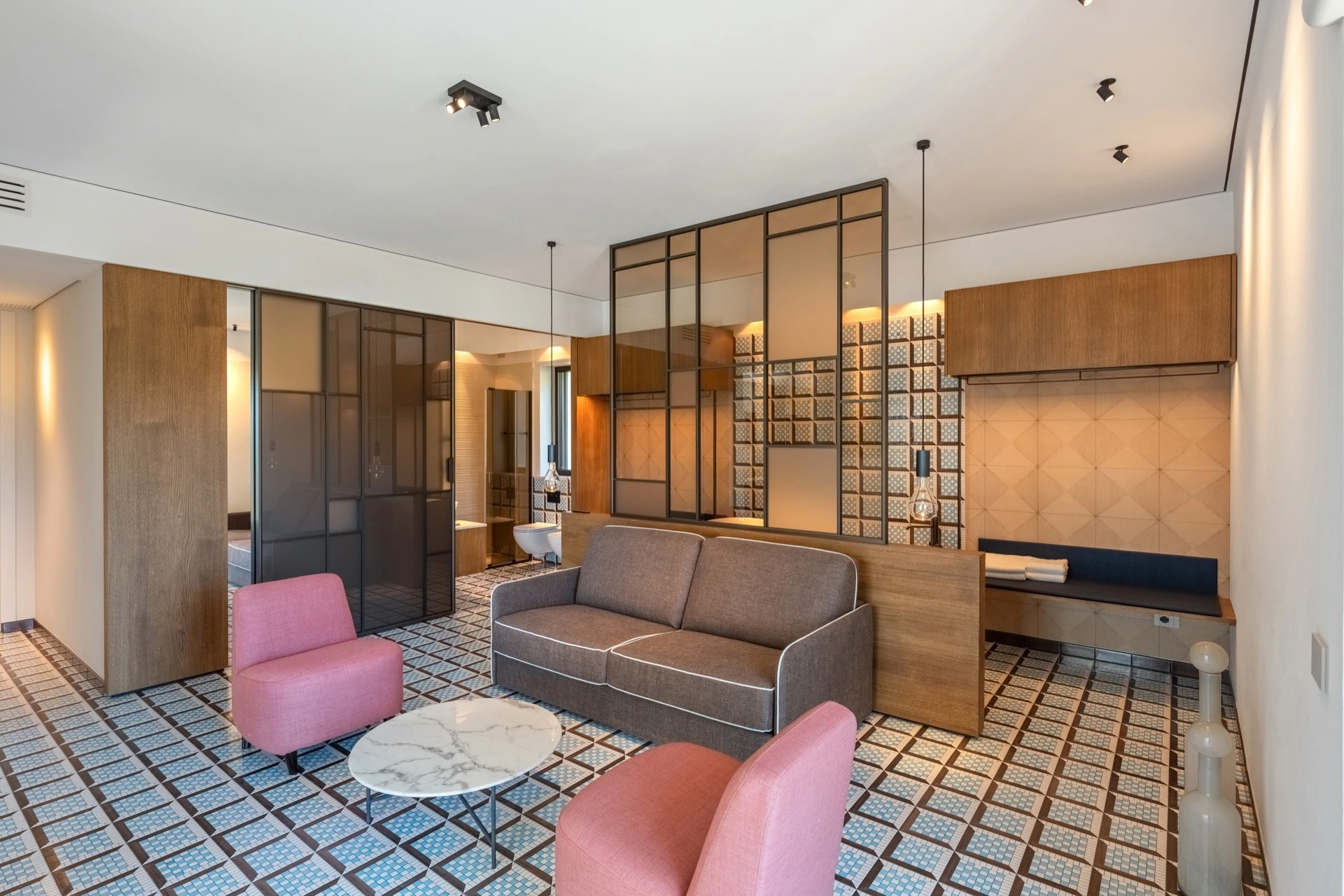
Second Floor | Queen bedroom suite with sitting room area, en-suite bathroom with shower and separate tub. Direct access to balcony with sea view. Twin/queen bedroom with ensuite bathroom with large shower. Direct access to balcony with sea view.
The structure is completed by a beautiful terrace equipped with sun loungers and an outdoor shower, where you can practice yoga at sunset or sunrise, while admiring the island of Capri right in front of you.
